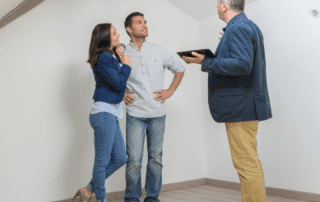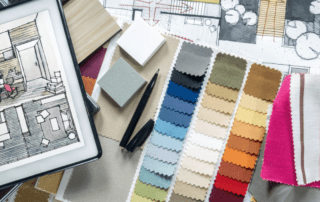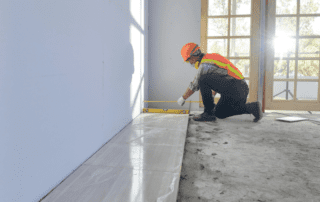Initial Consultation Phase
We will come to your home or business, and together we will determine your vision and scope for your project. We will also discuss preliminary budget, schedule, and overall project feasibility. At this meeting, a design fee will be determined, which will be credited toward the final cost if the homeowner wishes to proceed.




